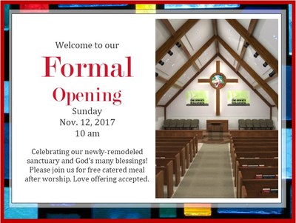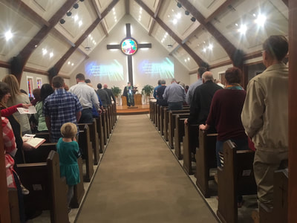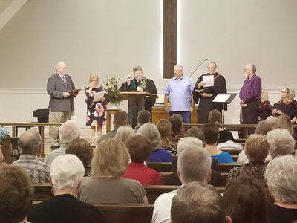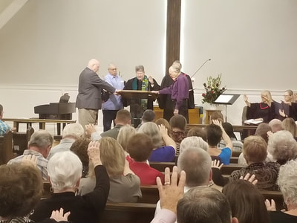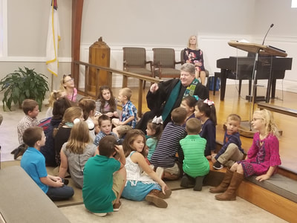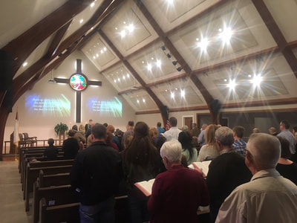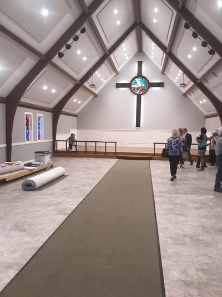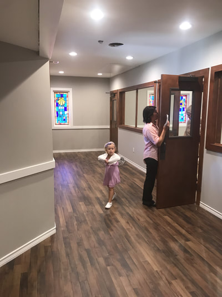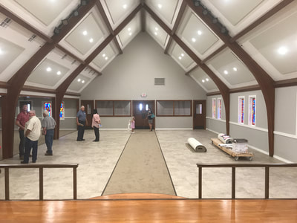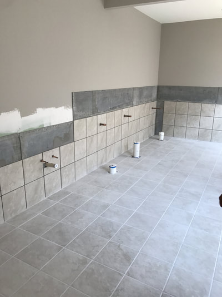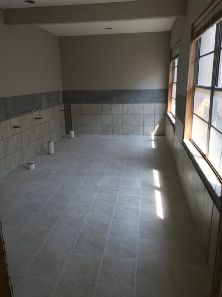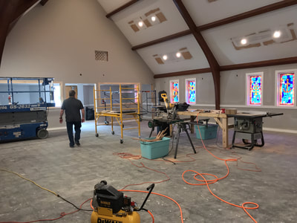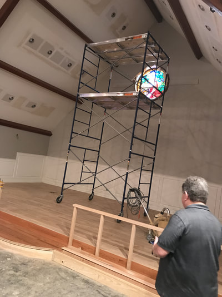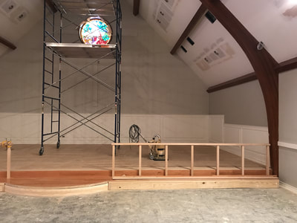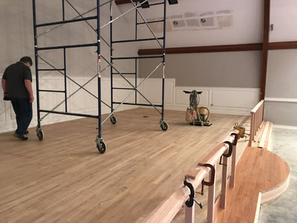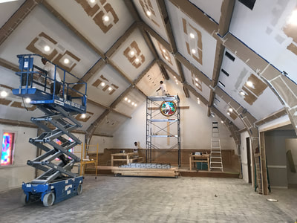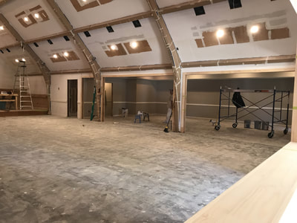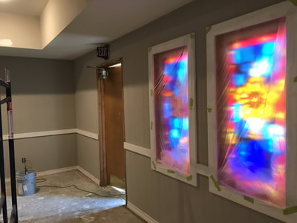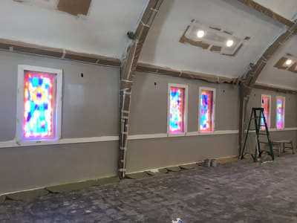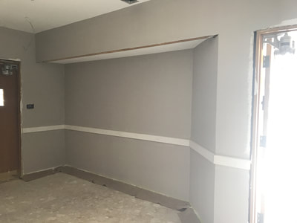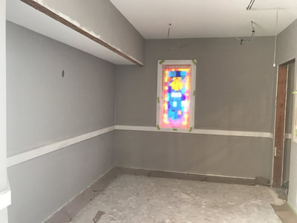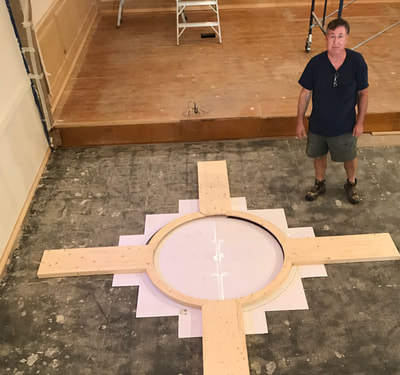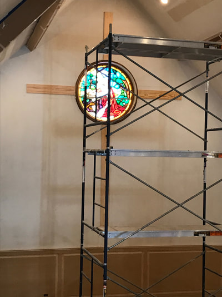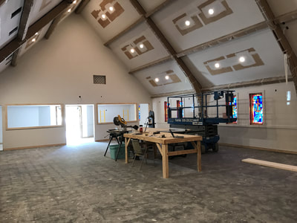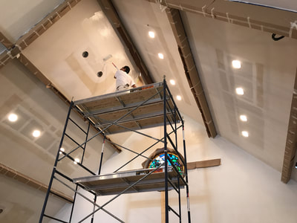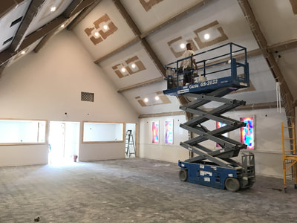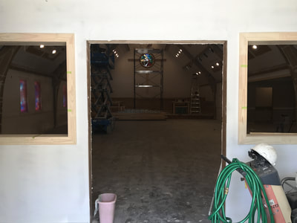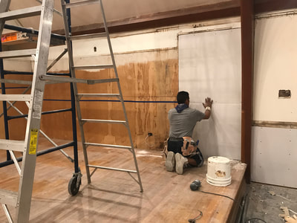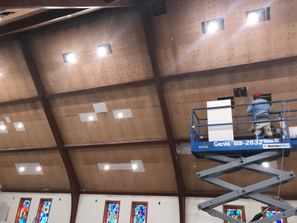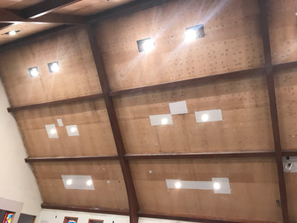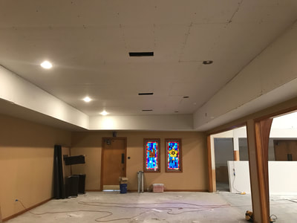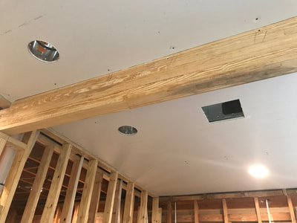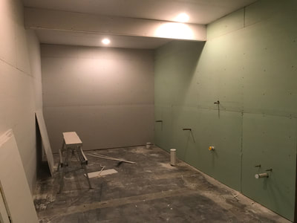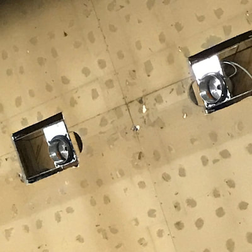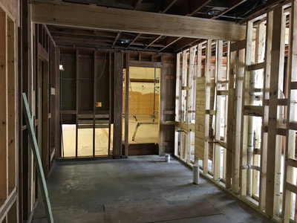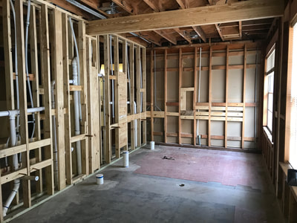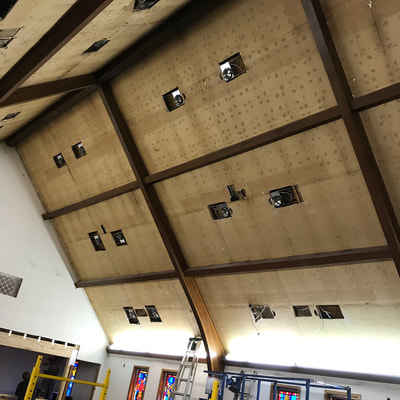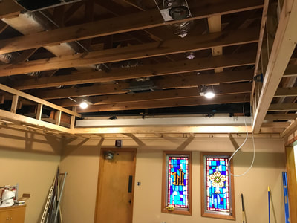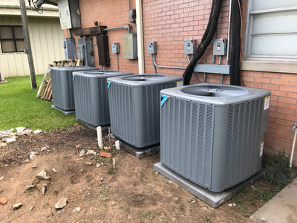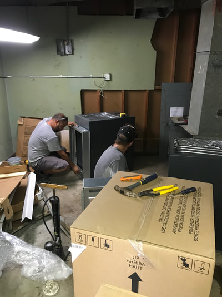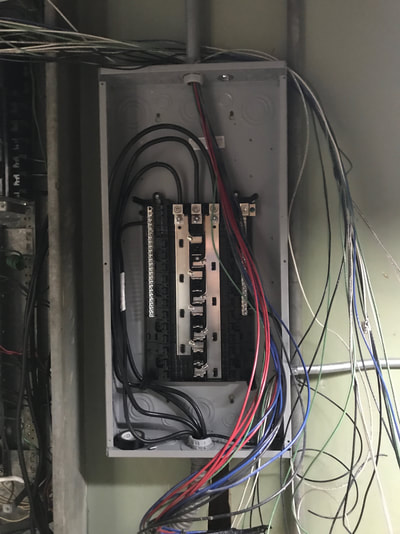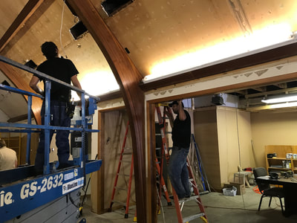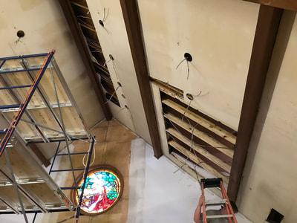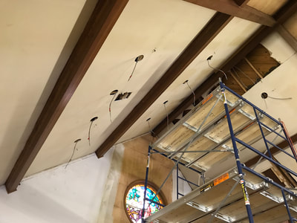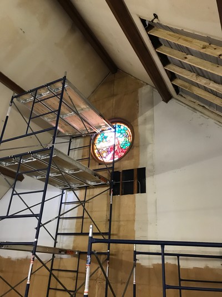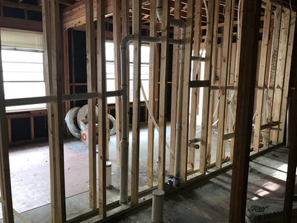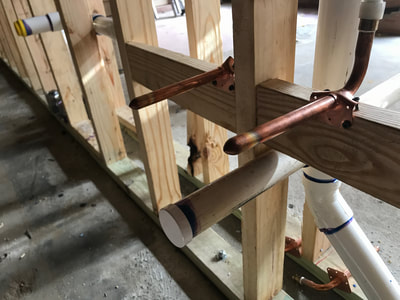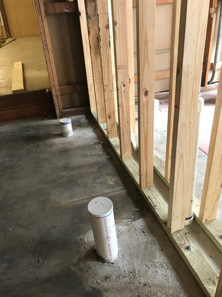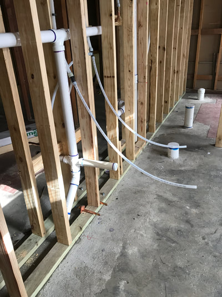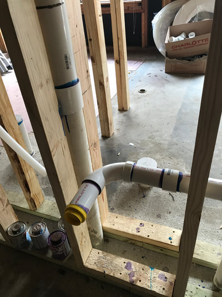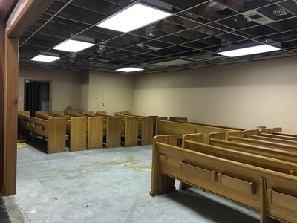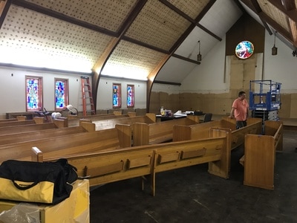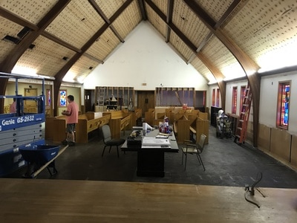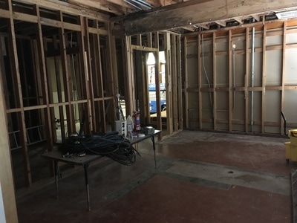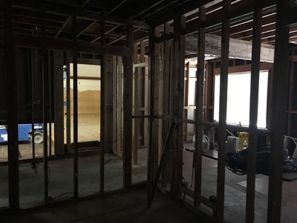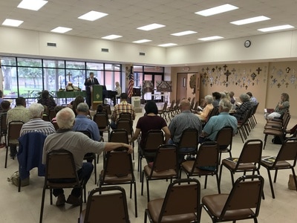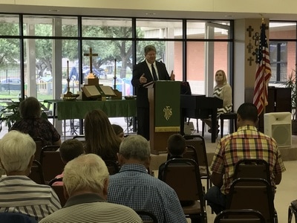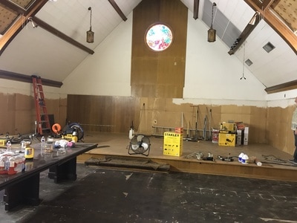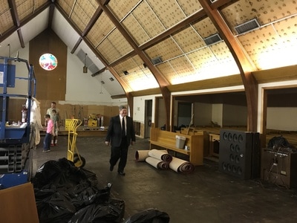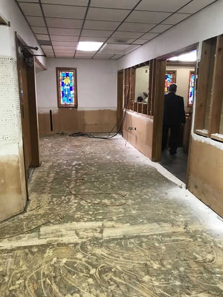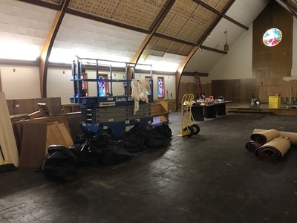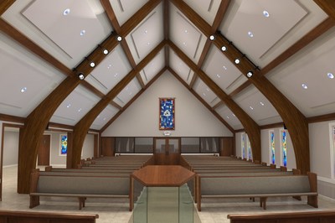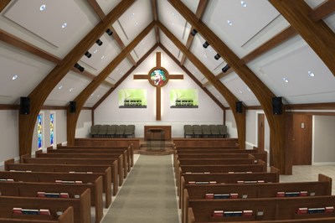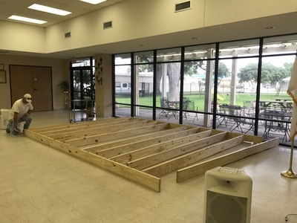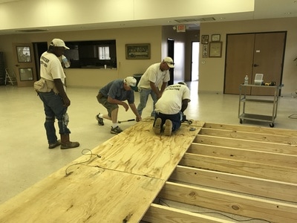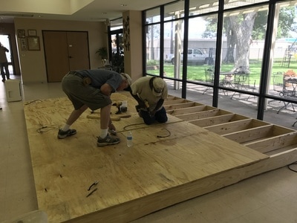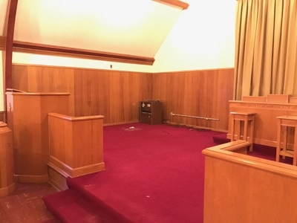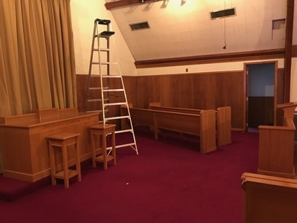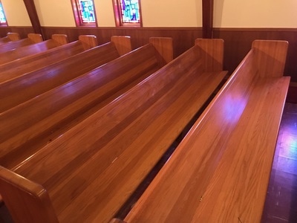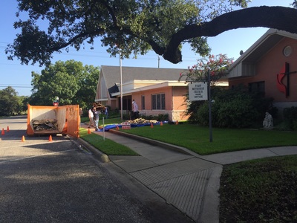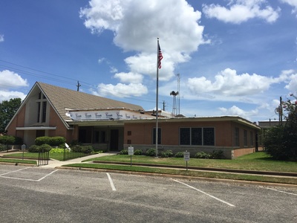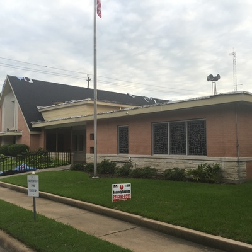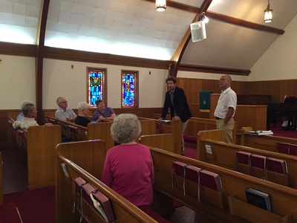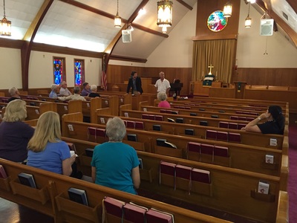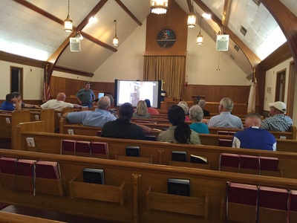Formal Opening
(Nov. 12, 2017)
(Nov. 12, 2017)
Flooring installed and new doors added.
(Oct. 15, 2017)
(Oct. 15, 2017)
Bathroom Updates and Chancel Improvements
(Sept. 20, 2017)
(Sept. 20, 2017)
Paint! Paint is Going on the Walls!
(Sept. 14, 2017)
(Sept. 14, 2017)
Prepping for Paint and New Cross is Framed
(Sept. 7, 2017)
(Sept. 7, 2017)
Lights Installation in Sanctuary
(Aug. 11, 2017)
(Aug. 11, 2017)
Lights Installation and New Bathroom Updates
(Aug. 10, 2017)
(Aug. 10, 2017)
Lights installation and new AC units
(Aug. 4, 2017)
(Aug. 4, 2017)
The Remodel Project - AC, Sound & Light Instillation plus bathroom progress
(July 27, 2017)
(July 27, 2017)
The Remodel Project
(July 6, 2017)
(July 6, 2017)
The Remodel Project - Worshiping in the Fellowship Hall
(June 18, 2017)
(June 18, 2017)
The Remodel - The Plans
(June 30, 2017)
(June 30, 2017)
The Remodel Project Begins
(June 14, 2017)
(June 14, 2017)
Earlier this year, the Remodel Committee and the First United Board of First UMC Sealy, agreed to pursue a renovation project for the older of our two buildings. This remodel project starts next week! Sunday will be our last worship service in our current sanctuary.
The 12-week project includes updating the sanctuary with renovations of the chancel area; fixing the deteriorating ceiling; new flooring; refurbishing and upholstering the current pews; audio/video/lighting upgrades; and opening up the back wall with large glass windows between the narthex and the sanctuary. The adjacent space (the red room) will also get new flooring, paint, ceiling, and lighting.
During this renovation, the restrooms will be brought up to ADA standards. The old pastor’s study, secretary’s office, and choir rooms will be converted to ADA approved restrooms and the current restrooms will be converted to storage.
The current heating, ventilation, and air-conditioning is still the original (boiler) system … installed when the building was built in 1956. With the renovation, we will replace our old boiler system with new, higher efficiency systems allowing us to zone the HVAC for even greater efficiency.
The Remodel Committee, along with Church Interiors, Inc., has worked hard on this plan to take our current facilities well into the future. Look for more details and information in the coming days and please continue to pray for this exciting project!
The 12-week project includes updating the sanctuary with renovations of the chancel area; fixing the deteriorating ceiling; new flooring; refurbishing and upholstering the current pews; audio/video/lighting upgrades; and opening up the back wall with large glass windows between the narthex and the sanctuary. The adjacent space (the red room) will also get new flooring, paint, ceiling, and lighting.
During this renovation, the restrooms will be brought up to ADA standards. The old pastor’s study, secretary’s office, and choir rooms will be converted to ADA approved restrooms and the current restrooms will be converted to storage.
The current heating, ventilation, and air-conditioning is still the original (boiler) system … installed when the building was built in 1956. With the renovation, we will replace our old boiler system with new, higher efficiency systems allowing us to zone the HVAC for even greater efficiency.
The Remodel Committee, along with Church Interiors, Inc., has worked hard on this plan to take our current facilities well into the future. Look for more details and information in the coming days and please continue to pray for this exciting project!
First United Methodist Church Sealy got a much needed new roof on our sanctuary!
(August 2016)
(August 2016)
First meetings with Church Interiors to start remodel process! (April 2016)
